Architectural Design in Bohinj
Although Bohinj is renowned for its stunning natural beauty rather than its buildings, it is a region that has impressively managed to maintain its alpine style – something not many surrounding areas have achieved. Steep pitched slanted roofs, white facades, wooden balconies, overhanging eaves and dark tiles are all familiar design features common to Bohinj’s buildings. This specific style was shaped through many factors including the region’s history, culture, climate and natural surroundings, as well as the availability of natural resources like wood, stone, and iron.
However, the preservation of this architecture has been threatened by globalisation, the availability of cheap materials and the evolution of construction methods. The challenge that faces architects is creating new sustainable buildings that exhibit contemporary style and modernity, while also blending seamlessly with traditional architecture.
Throughout years of change, this traditional architecture has managed to be mostly maintained, partly due to rules of Triglav National Park. Additionally, rising concern for sustainability means that redesign projects have drawn inspiration from Bohinj’s incredible natural surroundings and used local, sustainable materials in their work. In this blog, we will look at some of these exciting developments which have taken place across Bohinj.
Kindergarten
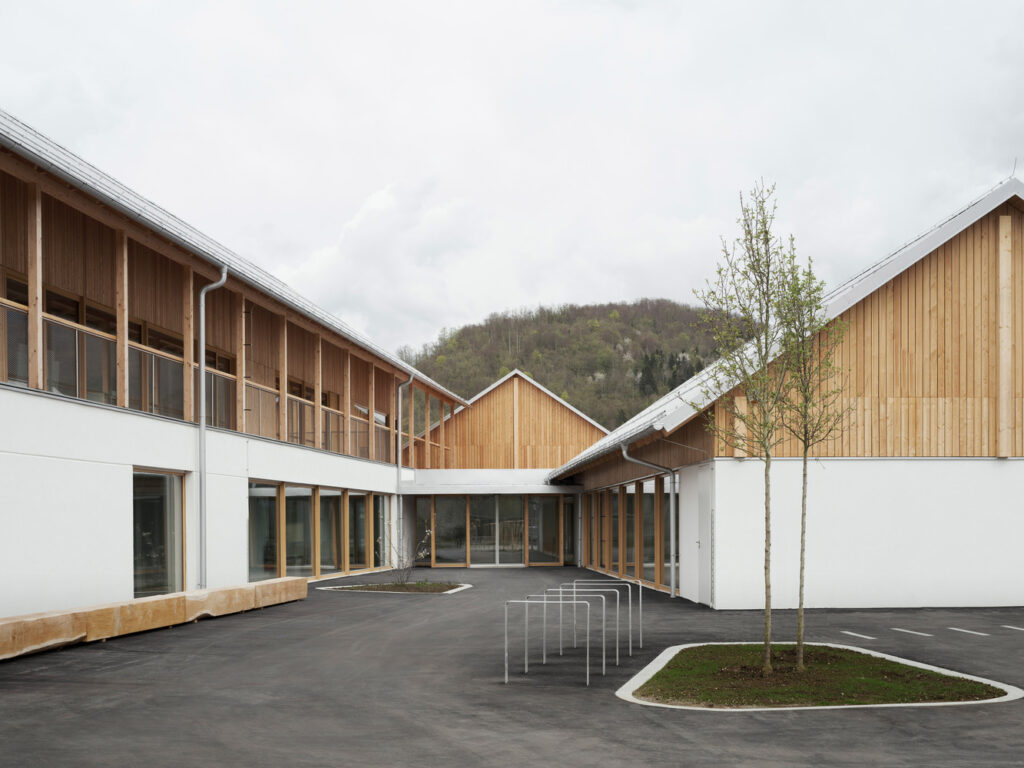
In one of the most recent developments in Bohinj, a new kindergarten has been built in Bohinjska Bistrica. It includes 11 departments, a kitchen, a dental clinic and other facilities all across a spacious 2300m² plot. This, along with openings in the building with views of the landscape, enables children to learn about, appreciate and experience their surroundings freely. Indoor and outdoor spaces have been designed to lead into one another giving the impression of one large playground where children can socialise and explore.
The architecture itself reflects the natural environment; bright open windows are common and wooden materials are used throughout the complex. It has been designed as the ultimate learning environment for the children of Bohinj, costing over €7 million – the biggest investment in the history of the municipality – but is seen as a crucial investment into the community and the future generation.
Hotel Bohinj
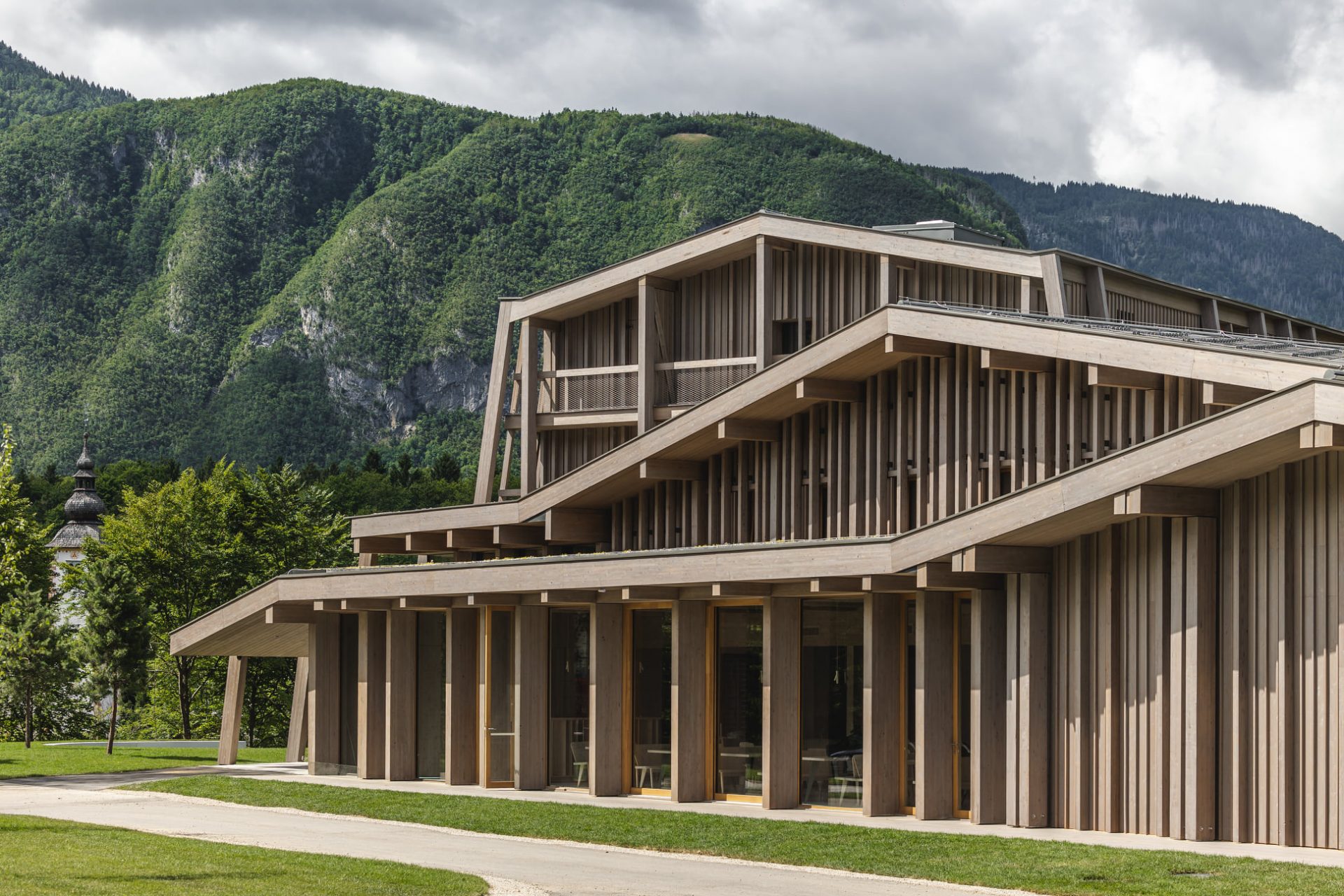
In 2021, new life was breathed into Hotel Bohinj, located on the edge of Lake Bohinj in Triglav National Park. Slovenian design studio OFIS and sustainable investor Damian Merlak renovated the formerly known Hotel Kompas into Hotel Bohinj, saving resources by using a previously built structure. It underwent a substantial renovation including a new entrance facade, a double-height lobby and a restaurant extension which emphasised traditional pitched roofs and the obliqueness of peaks in the distance. The entire structure is enveloped in a wood and metal frame, which simultaneously creates a natural yet visually striking facade while providing earthquake protection.
The interior design and materials also take inspiration from local crafts. For example, the larch cladding pattern is inspired by traditional Bohinj workmanship and the corridors are designed after the disappearing hayracks of the region. Above all, the refurbishment champions local producers – who provide all the furnishings – and sustainability, adding key elements such as insulation and geothermal heat pumps. LED lighting was chosen to preserve the dark skies of the national park. The hotel now offers 69 locally inspired rooms with panoramic views, some featuring semi-open bathrooms for alfresco bathing, where guests can breathe in fresh mountain air.
Hotel Zlatorog
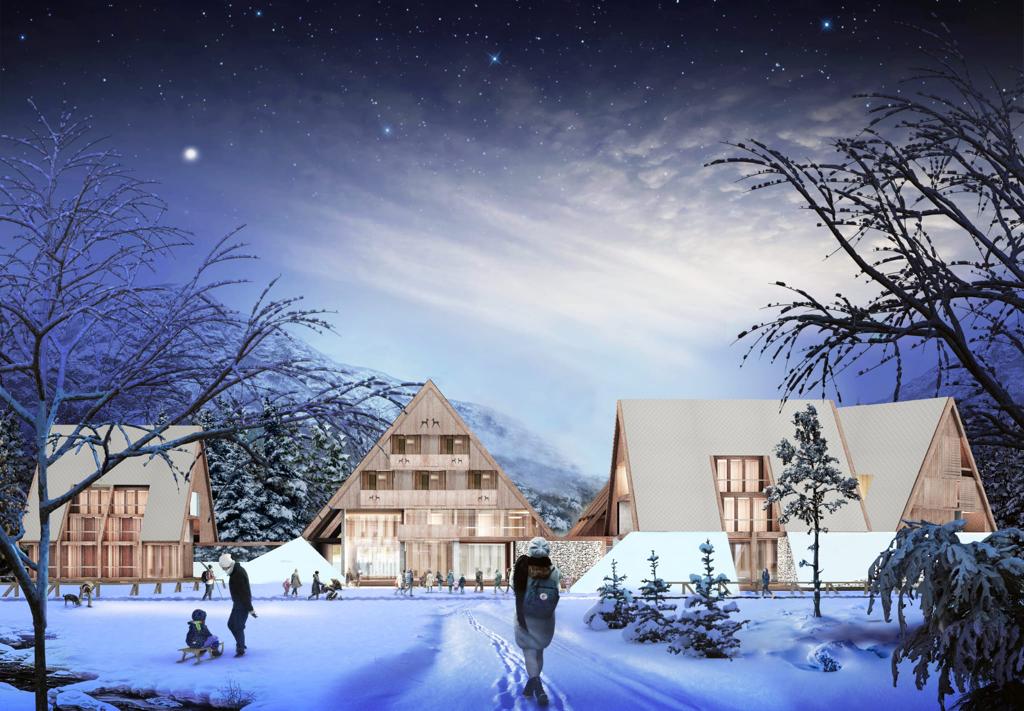
Built in 1951, Hotel Zlatorog in Ukanc village has a rich and profitable history – it was even the location of choice for former Yugoslav President Tito to invite his most important guests. Located in Triglav National Park, the hotel was demolished in 2021 and is currently under construction, under its new owner, Damian Merlak. Having studied the characteristics of alpine style construction, OFIS architects aimed to preserve wooden elements and the stone facade and continued with the traditional ‘shepherds hut’ layout rather than a large, unsightly building. This layout also has significant eco-friendly benefits, as resources can be saved by closing certain buildings in off-peak times.
Along with this, solar cells, geothermal energy, and energy and waste reduction solutions will be implemented into the hotel’s construction to ensure it is doing the utmost to preserve the natural surroundings of Bohinj. This ethos, along with the use of local providers, will also be encouraged with guests of Hotel Zlatorog.
Bridges
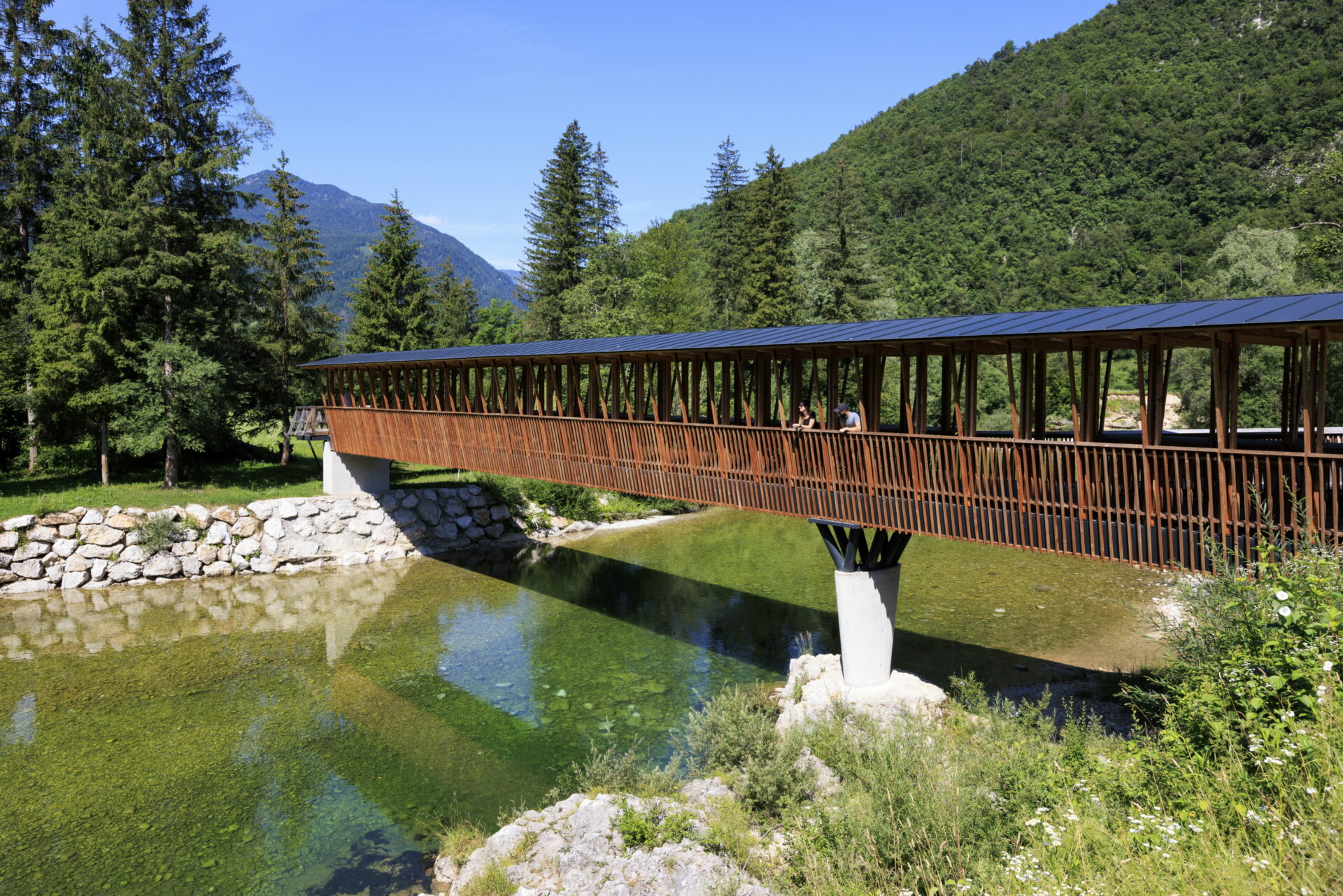
Over the last ten years, bridges have been built across Bohinj with the central purpose of function and connectivity, linking two river banks where there were previously no pathways. For example, over the Sava River a new bridge was built in 2013 that connects Bohinjska Bistrica to the Bohinj Cycling Route. The elegant curve of this bridge allows for fluctuation of the water levels in the rushing Sava River, and its timber panelling takes influence from traditional alpine design. As well as being functional, it is visually appealing and its clean, wooden structure allows it to blend seamlessly into the sensitive environment around it.
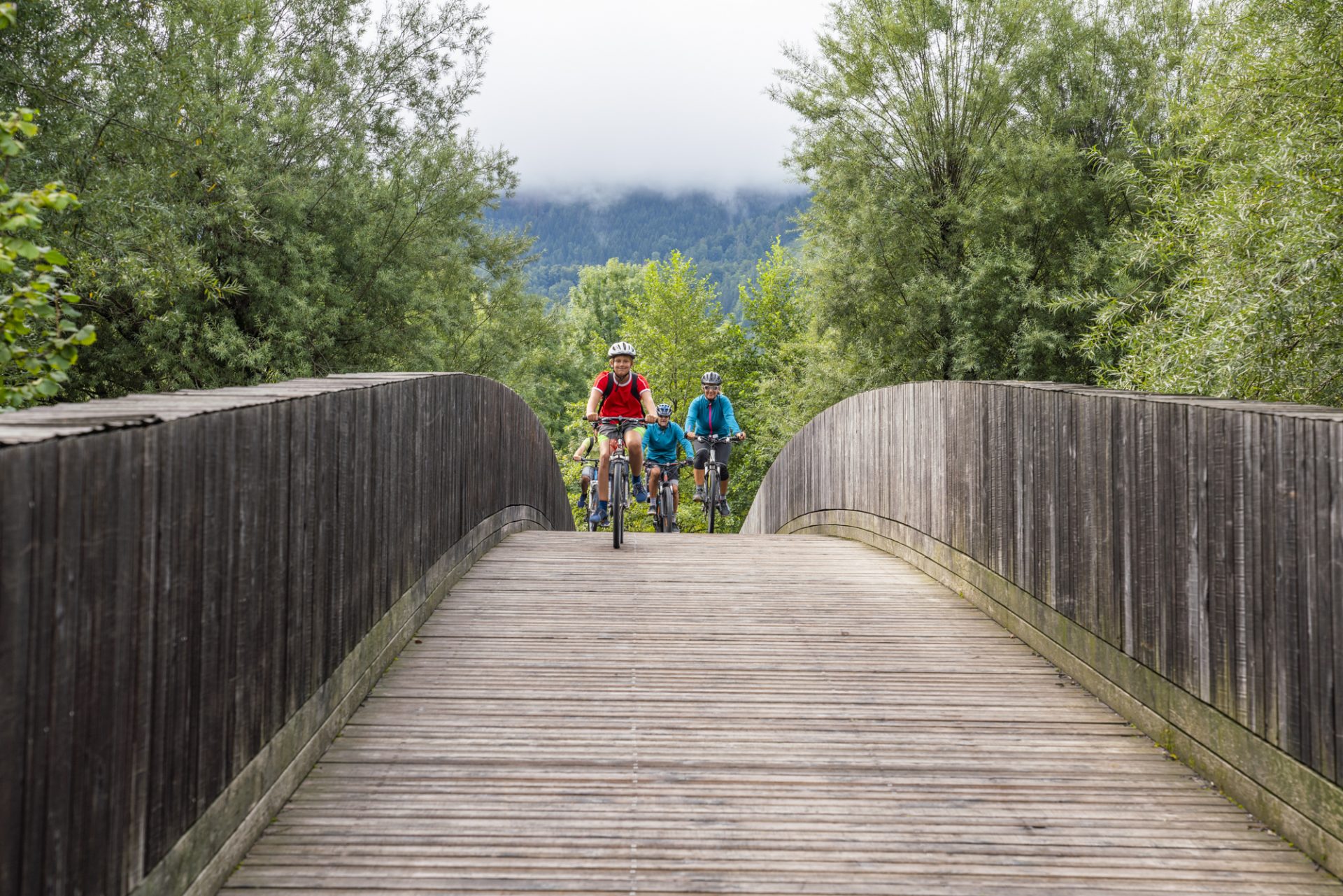
Another wooden pedestrian and bicycle bridge was also recently constructed, situated between Kamnje and Polje. Awarded the BIG SEE Wood Design Award 2021, the bridge was designed to address the varying heights and characters of the river banks. Its asymmetrical design corresponds with the landscape, creating a horizon for crossing and showcasing the Bohinj mountain panorama. A ‘side arm’ points towards Kamnje, offering a direct view of Peči. Its pillar design, using local wood, is reminiscent of a rural wooden temple or Slovenian hayrack structure. The bridge links the heterogeneous area and unifies it into a cohesive whole.
Bus Stop
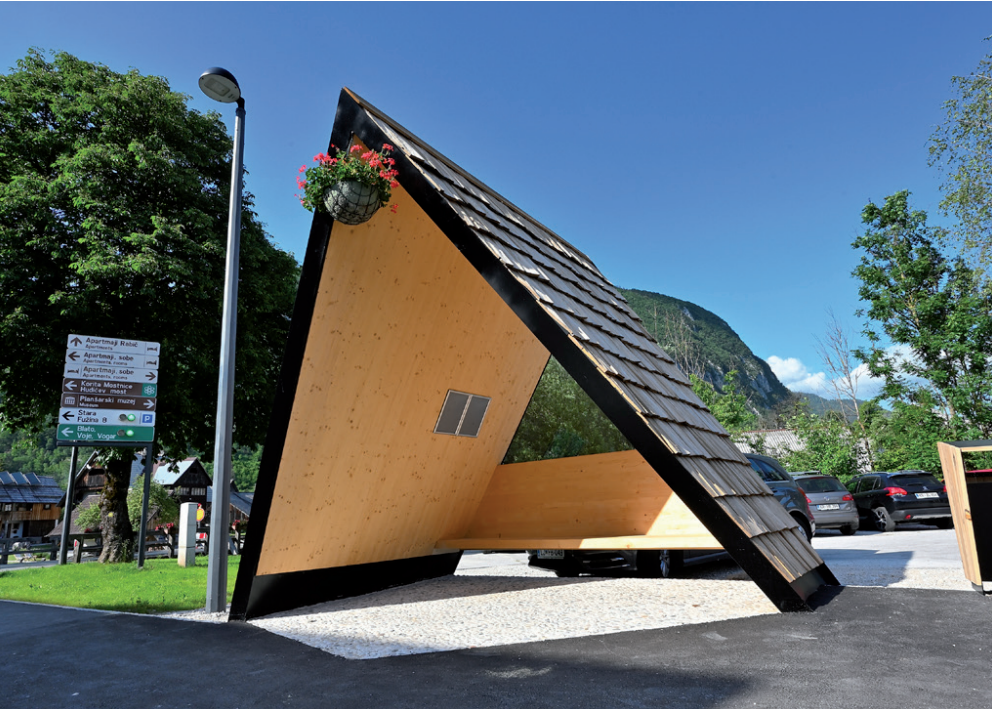
The bus stop in Bohinjska Bistrica by the train station, designed by architects Janko Rožič and Janez Polda, is another re-designed landmark that stands out architecturally due to its innovative, multifunctional features and transparent design which allows unobstructed views of the Bohinj landscape. It even includes a dual-purpose bench that doubles as a bicycle rack and a modern information point! The station’s design blends Bohinj’s ironmaking past with wood, therefore reflecting the area’s tradition in a contemporary manner. The attractive, accessible and easy to use bus stop also encourages sustainable travel, connecting rail, bus, hiking and cycling.
Stara Fužina is also home to three modern bus stops (picture above) which each resemble kožarica, temporary huts once used for foresters and charcoal burners. Each of the structures uses local wood and iron, and are intuitively designed facing the direction of the bus arrival for ease-of-use.
Information Centre
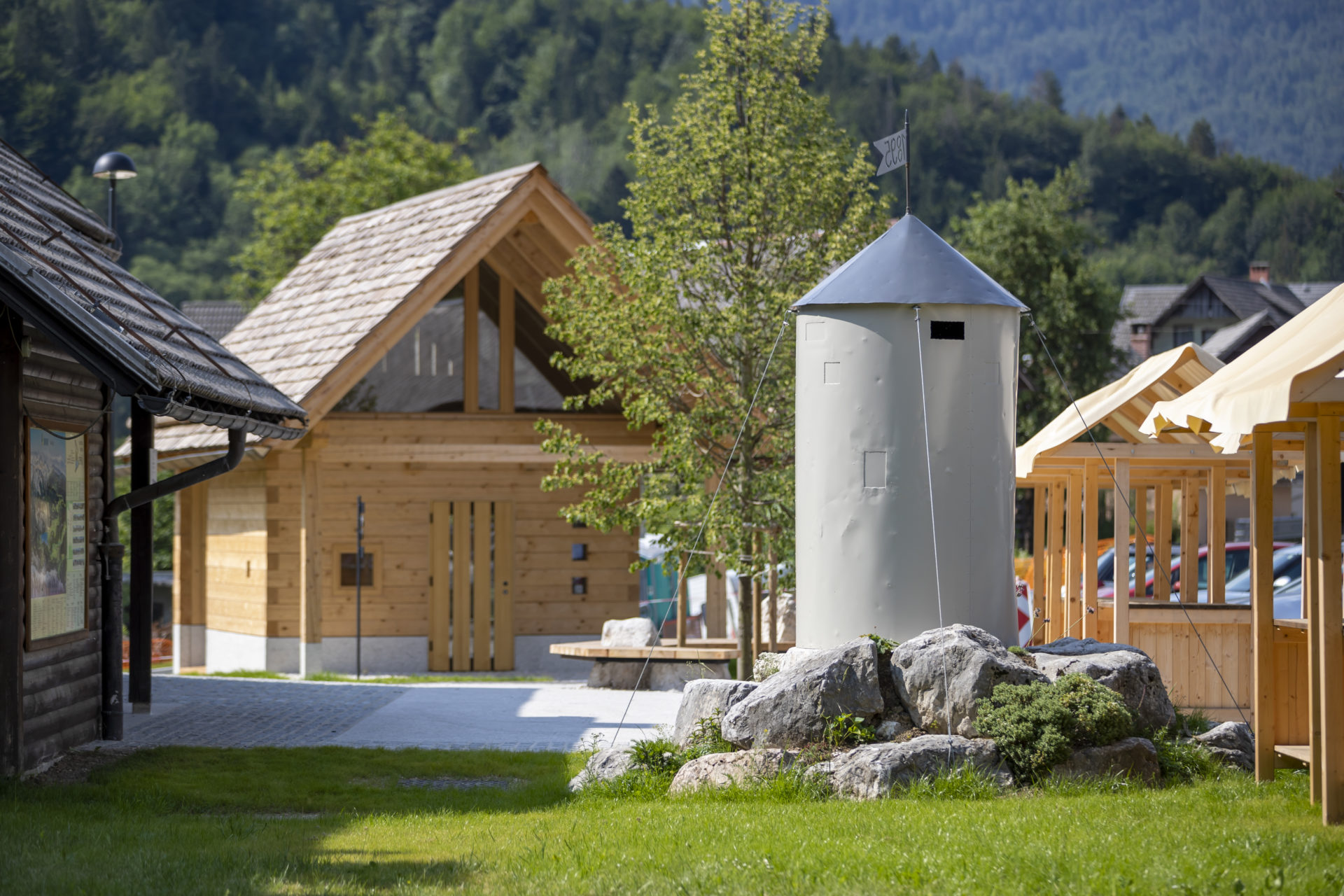
In 2020 the new tourist information centre opened in Stara Fužina. The neglected village centre, including an information centre and market square, was renovated through the LAS Gorenjska košarja Green Solutions project. Aiming to combine modernity and tradition, the information centre resembles a typical Bohinj mountainous dwelling that would be found on a pasture. The simple design with a covered hall links local and global traditions, as it is connected to the ancient and holy Greek megaron.
The surrounding pavement is in three parts, symbolising the ‘three-headed’ Triglav, which rises in the distance. This nod to the mountains is continued in the design of the square itself, as the main axis of the square is the counterpoint between Mount Triglav and Mostnica River. A replica of Aljaž tower from Mount Triglav lies in the village square, replicating one of the most well-known Slovenian symbols. The highest peak in the Julian Alps also has a visual influence, as it can be seen towering above the roof of the village house and the hill of Studor.
When visiting Bohinj, take time to appreciate the intricate architectural details, sleek geometry and tradition that contribute to the overall character and ambience of this beautiful alpine destination. Many of the design projects highlight examples of unique cultural heritage and traditional crafts will help with their preservation into the future.
For more information on Bohinj and to plan your visit: https://www.bohinj.si/en/











